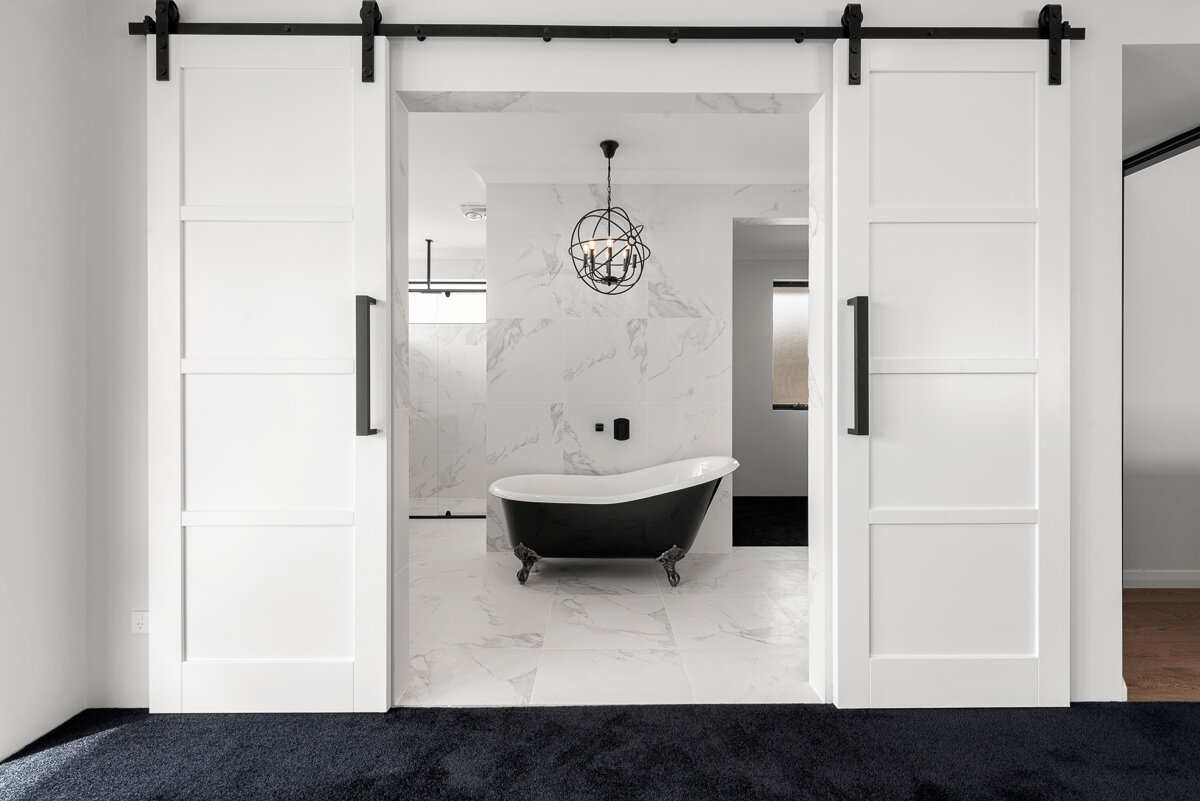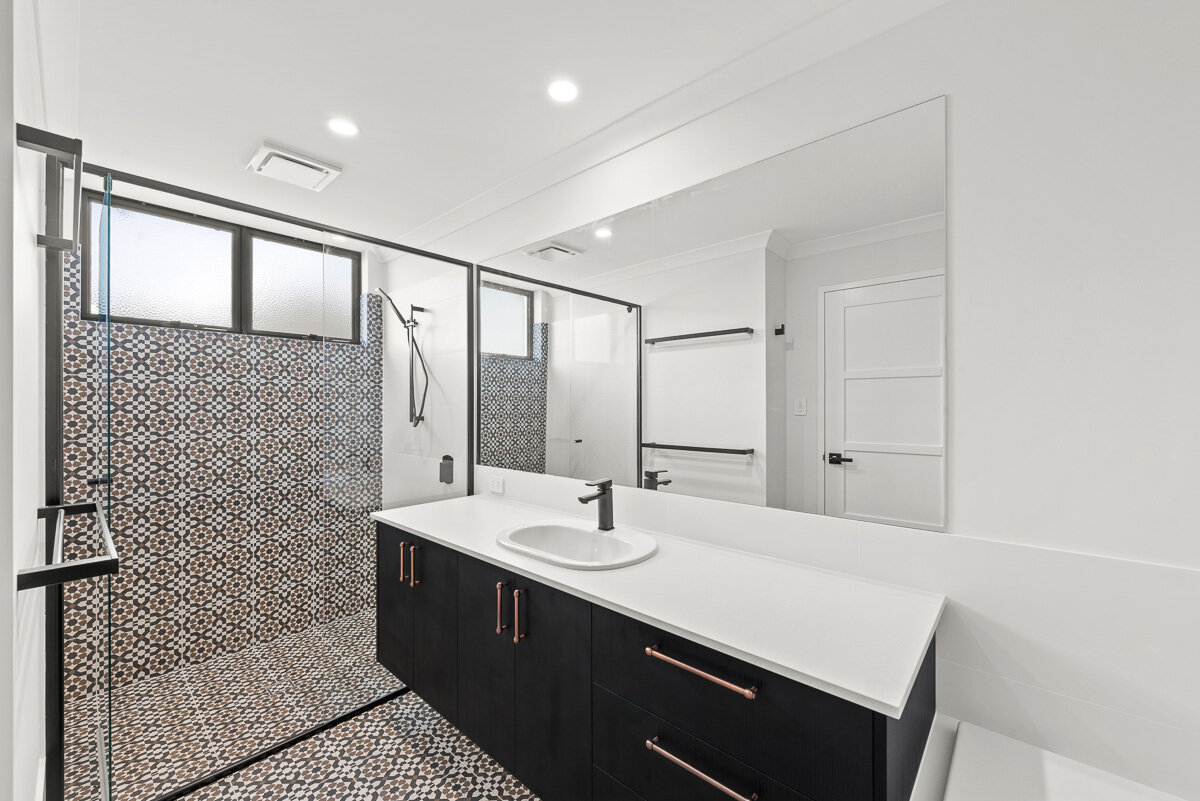Lanikai Lane, Sorrento
This modern two-storey home features an inverted floor plan with the kitchen and main living areas located upstairs. The light-filled, spacious upstairs open plan living area with full height windows overlooks a large balcony that takes advantage of the views into the parkland that borders the block.
The layering of different textures used outside are continued inside the home with red brick feature walls along the staircase and around the fireplace contrasts with the crisp white walls and black window and door frames resulting in a very modern yet warm design.






















